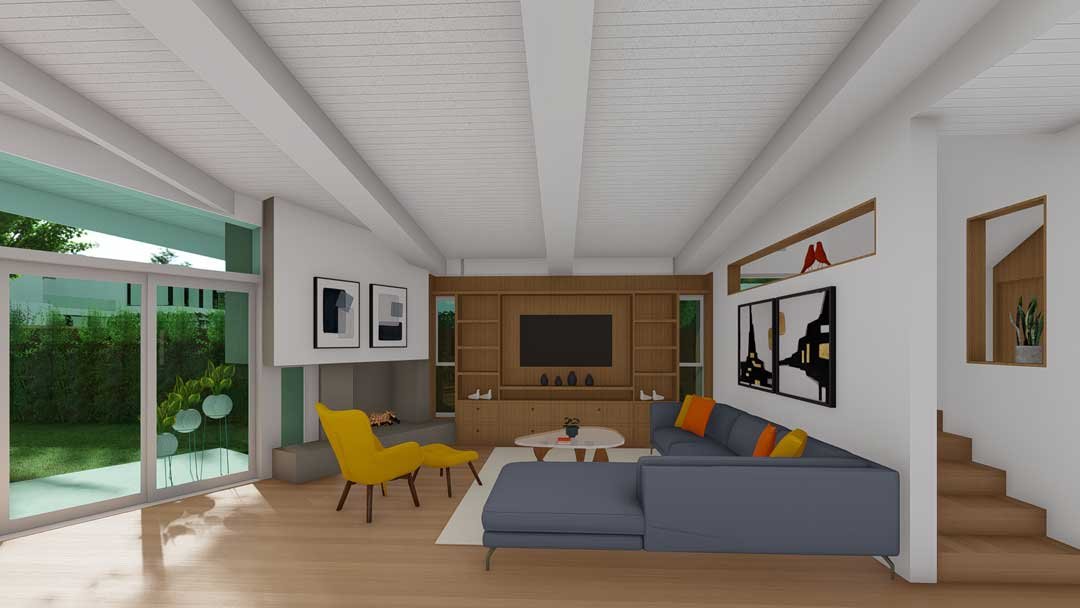The Owners of this Mid-Century Ranch in West LA love the character of their house but need more space for their growing family and would like it tailored it to their needs. The original house is L shaped under one shed roof with multiple courtyards cleverly carved around edges. We have chosen to keep these courtyards, celebrate the California weather by visually bringing the landscape inside by expanding the glazing. A second floor has been proposed stepped back from the front and rear to keep the low profile character of the original house. Two Options have been studied that create different opportunities inside and give a different character to the exterior.
View from the carport of the entry courtyard
View of the entry courtyard and renovated entry
Entrance View with an expanded glazing in the rear allows the garden at the back to become a part of the house. Golden oak paneling on select walls adds warmth to interior space.
A two storey volume at the entrance connects the proposed second floor. A new coat and shoe closet has been carefully carved to allow for more storage. Wooden hooks allow for hats, bags and coats on the golden oak paneled wall.
A new stair has been carefully inserted allowing light to filter in with playful wood framed openings.
The living room has been re-proportioned and re-envisioned with an oak paneled media and storage wall.
The kitchen is redone with new cabinet faces and a new island. A wetbar has been introduced in the expanded dining area that opens up to the BBQ area with a glazed window wall system that slides into the adjacent wall.
View of the new BBQ counter along the kitchen window that has been pushed in and lowered to create a more efficient counter depth resulting in a deep exterior ledge that allows for potted herbs and quick exchange from the kitchen counter.
View of the Backyard with drought tolerant slow growing turf and expanded outdoor dining and lounge area.
View from top of the new stairs looking towards the stair wall.
View along second floor hallway adjacent to the double height entry area looking at the kids hangout.
View of the kids hangout, library and video game area right outside their bedrooms on the new second floor. The space is outfitted with built-in seats and shelves in anticipation of their growing needs.
View of the kids hang out and video game area outside their bedrooms on the new second floor facing the entry court.
View of one of the kids bedrooms with built in reading nook, wardrobe, desk and storage.
Another view of the kids bedroom desk and storage wall with a built-in bench and window nook.
Concept Street View - Option A
Concept Backyard View - Option A
Concept Street View- Option B
Concept backyard view- Option B



















